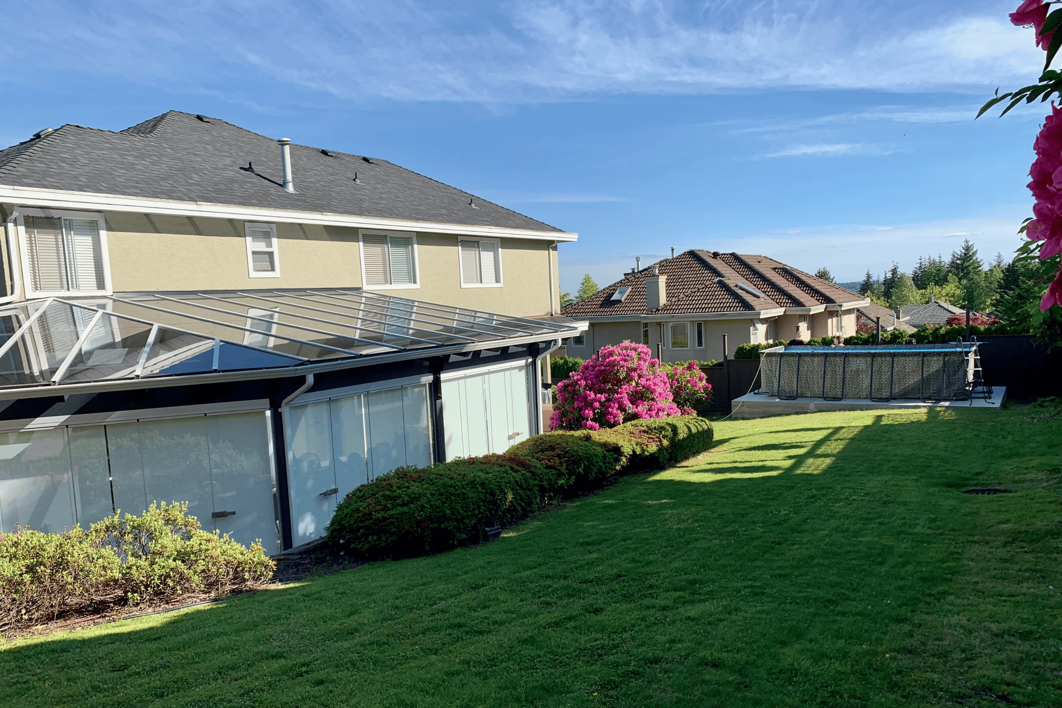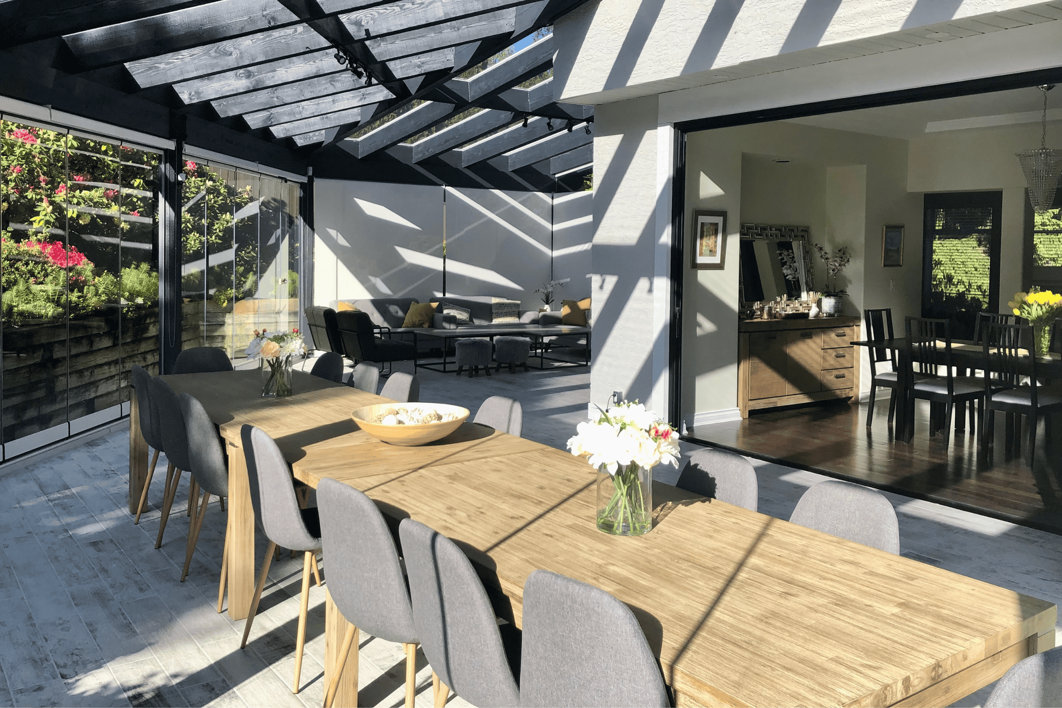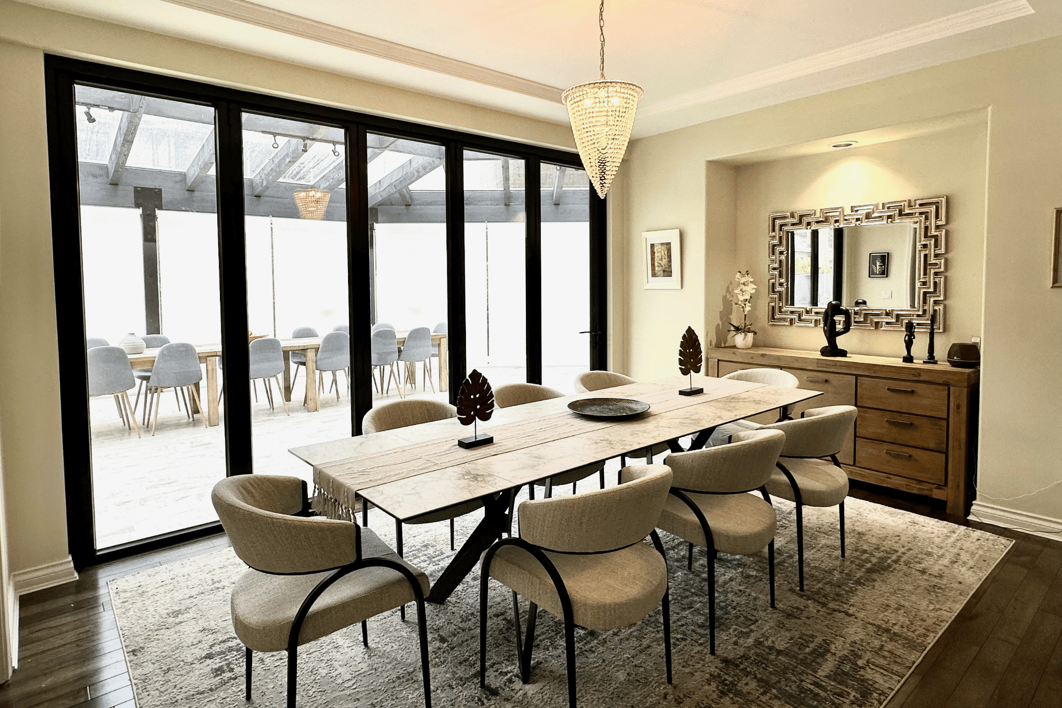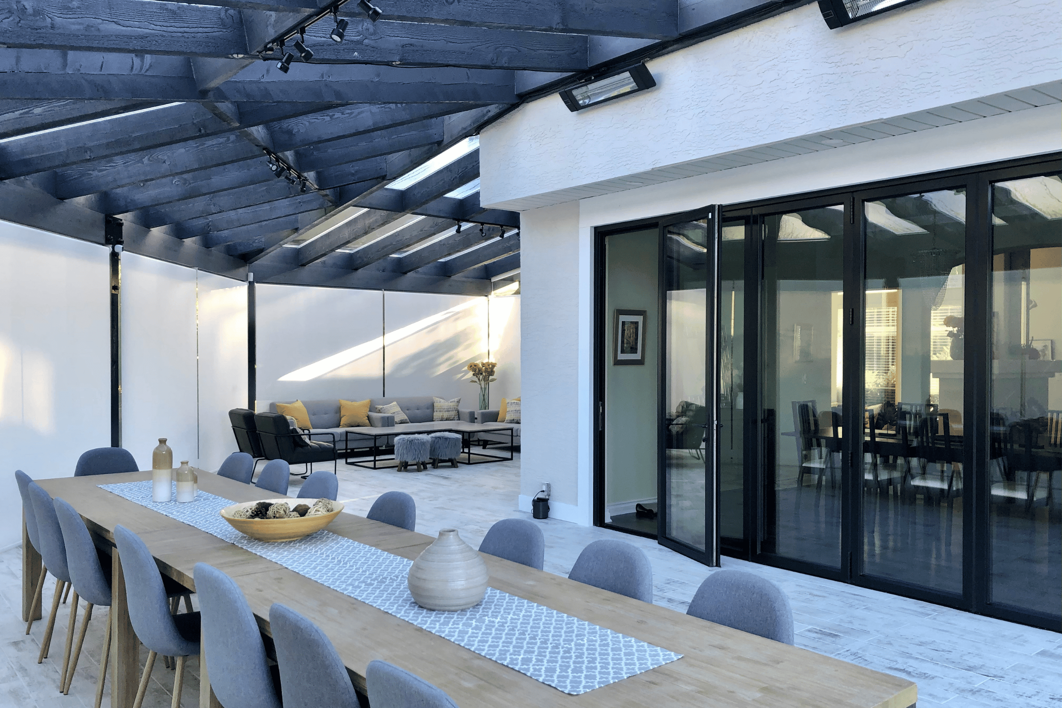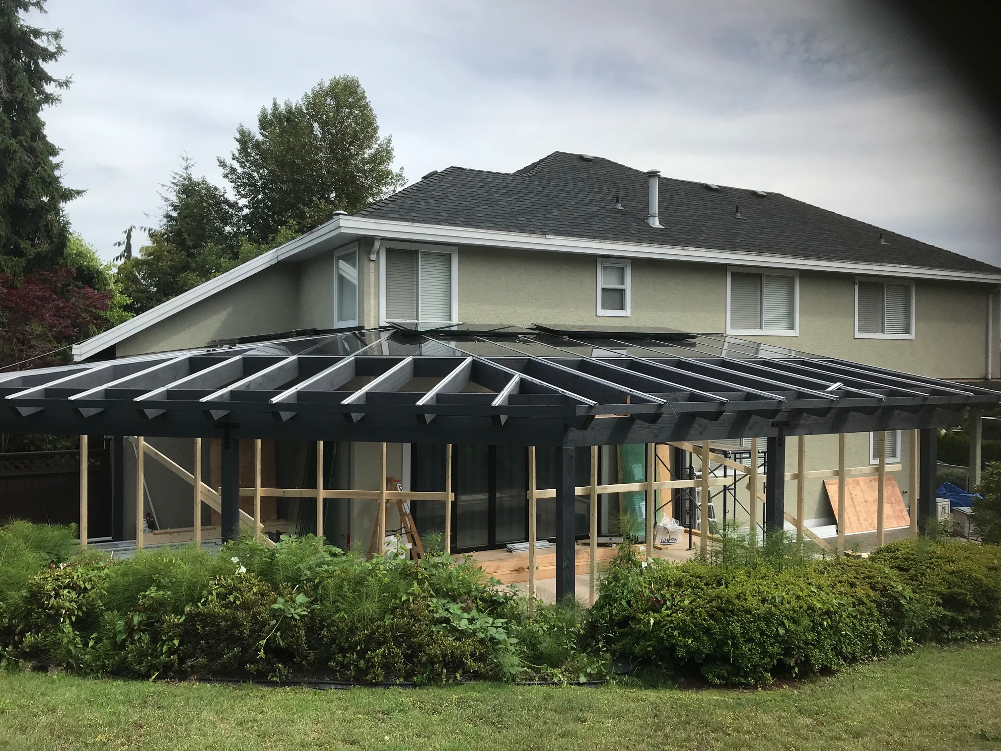Sunroom Addition

Project Summary:
What was included in the project?
The Bright Future Designs team managed the project from conceptualization to completion.
Our services included:
- – Concept designs.
- – Mockups and design.
- – Project Management.
- – Heated floors installation.
- – Fireplace installation.
- – Construction of entire project.
- – Finishing work.
- – Interior design & staging.
